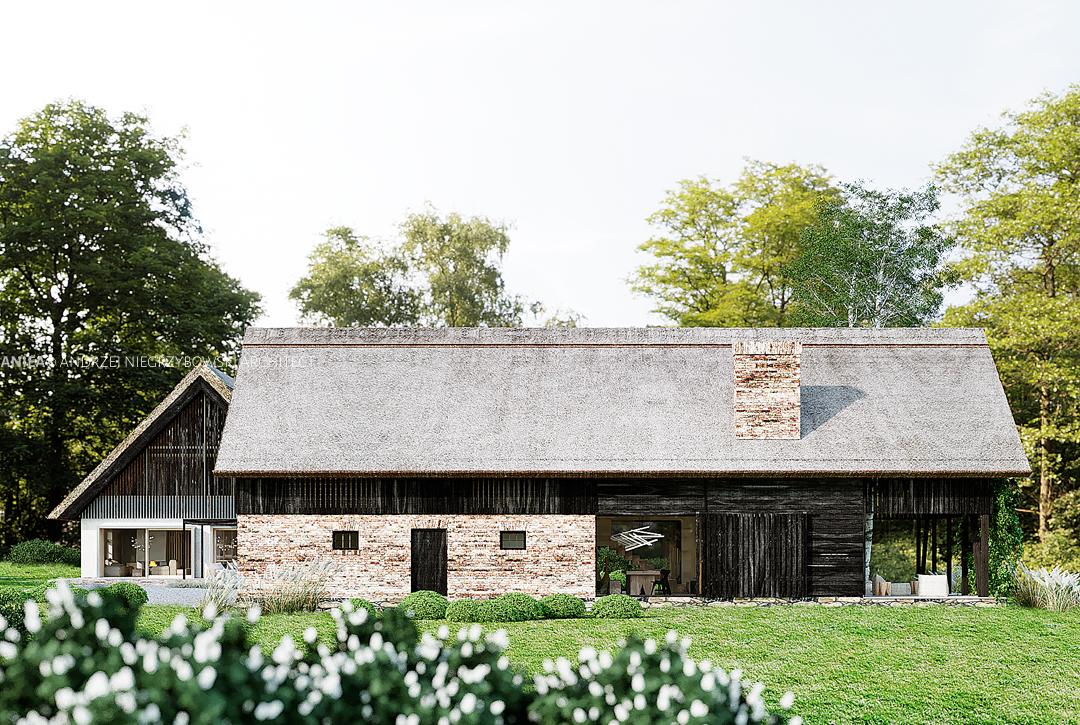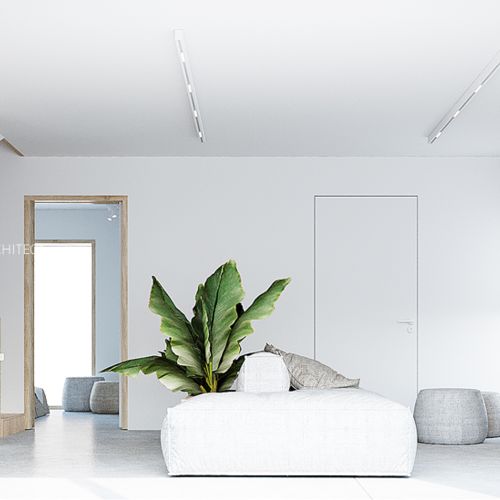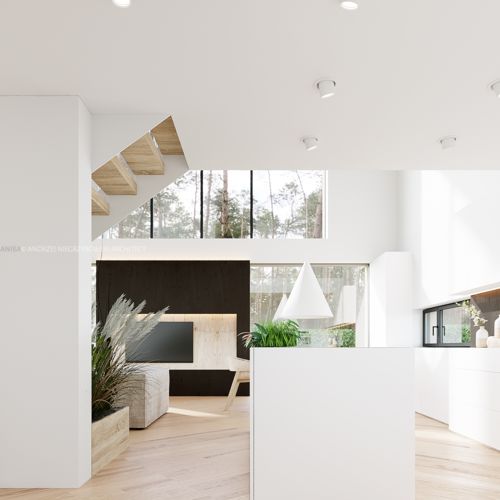














The project involves the adaptation of an existing, old barn, along with its renovation and expansion, for residential purposes. Ultimately, the building is intended to become a spacious single-family house for summer relaxation while also allowing year-round use. The fundamental interior divisions will remain unchanged. The masonry part of the building will house the kitchen, utility rooms, bathroom, and a guest bedroom. On the upper floor, which was previously used as a hay loft, there will be three bedrooms, along with a spacious bathroom and a walk-in closet.
The wooden part of the barn will be adapted for use as a living area with a dining room. Thanks to the height of the living space, the wooden structure, impressive wooden wall finishes, a fireplace, and large glass windows on the gable wall leading to a covered terrace and the garden will be showcased.
The previous historic division of the interior and the structure itself into masonry and wooden parts will also be reflected in the interior design and the materials used for its finishes. The wooden section, including the high-ceilinged living room with a dining area and the functional attic, will feature wall finishes in the form of boards. The masonry section, similar to the current state, will have a plaster finish in a faded white color with visible distress marks. This division will also be visible in the flooring. The floor of the masonry part will be made of architectural concrete panels, while the wooden section will have a wooden floor.
To add character and create a contrast between the dark wooden exterior facade and the light shade of wood inside, dual color schemes have been employed for the accessories. Some furniture pieces have a light, delicate, natural wood tone, and against this backdrop, details such as coffee tables, poufs, or book cabinets have been designed using stained or charred wood. The lighting fixtures, with their irregular design resembling bundles of branches or reeds, are somewhat reminiscent of stored straw inside or the intricate patterns of tree branches visible outside the window, especially during winter, as well as the aforementioned bundles of reeds, straw, or twigs.
The spacious living room with a dining area will be illuminated by large windows located where the entrance gates used to be. Against one of these windows, on the west side, impressive stairs made of solid wood have been designed. They lead to a small gallery from which, through a corridor, one can access the bedrooms, bathroom, and walk-in closet located on the upper floor. The gallery offers a panoramic view of the entire volume of the living room and dining area, with a backdrop of the garden and terrace visible through a huge window in the gable wall.
Project: 2021;
Status: In progress;
Total area: Approximately 250m2;
Location: Kashubia, Poland
The wooden part of the barn will be adapted for use as a living area with a dining room. Thanks to the height of the living space, the wooden structure, impressive wooden wall finishes, a fireplace, and large glass windows on the gable wall leading to a covered terrace and the garden will be showcased.
The previous historic division of the interior and the structure itself into masonry and wooden parts will also be reflected in the interior design and the materials used for its finishes. The wooden section, including the high-ceilinged living room with a dining area and the functional attic, will feature wall finishes in the form of boards. The masonry section, similar to the current state, will have a plaster finish in a faded white color with visible distress marks. This division will also be visible in the flooring. The floor of the masonry part will be made of architectural concrete panels, while the wooden section will have a wooden floor.
To add character and create a contrast between the dark wooden exterior facade and the light shade of wood inside, dual color schemes have been employed for the accessories. Some furniture pieces have a light, delicate, natural wood tone, and against this backdrop, details such as coffee tables, poufs, or book cabinets have been designed using stained or charred wood. The lighting fixtures, with their irregular design resembling bundles of branches or reeds, are somewhat reminiscent of stored straw inside or the intricate patterns of tree branches visible outside the window, especially during winter, as well as the aforementioned bundles of reeds, straw, or twigs.
The spacious living room with a dining area will be illuminated by large windows located where the entrance gates used to be. Against one of these windows, on the west side, impressive stairs made of solid wood have been designed. They lead to a small gallery from which, through a corridor, one can access the bedrooms, bathroom, and walk-in closet located on the upper floor. The gallery offers a panoramic view of the entire volume of the living room and dining area, with a backdrop of the garden and terrace visible through a huge window in the gable wall.
Project: 2021;
Status: In progress;
Total area: Approximately 250m2;
Location: Kashubia, Poland
811
0
ANIEA
- 81-472 Gdynia, Polonia
- 602270615
- https://aniea.pl/









