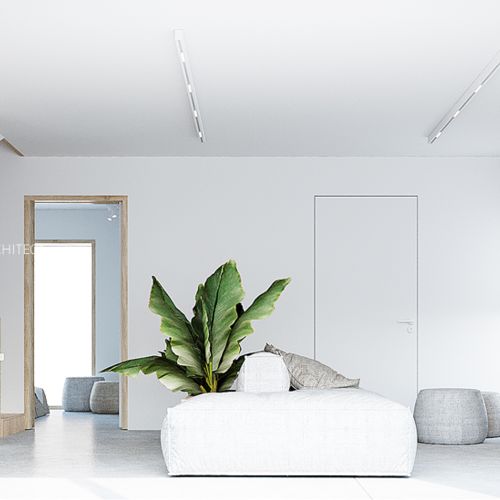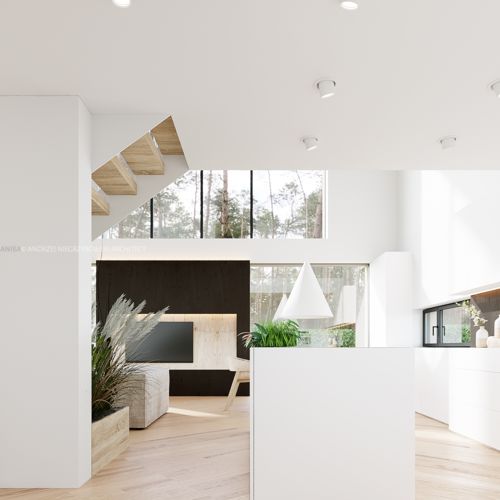






















Renovation and expansion of an existing, old farmhouse located in the coastal strip of northern Kashubia. The initially single-family house with an unused attic will be transformed into a two-unit dwelling intended for summer vacationers, with bedrooms located in the attic and equipped with large windows concealed behind wooden louvers.
The project aims to reflect the character and color palette of the surrounding area while maintaining a local, modern design that is in harmony with the context. Hence, the dominant feature in both units is a subdued off-white color, abundant use of wood, visible ceiling structures, and a juxtaposition of historic-style divided windows next to expansive sliding windows facing the courtyard of the farmstead.
The interior color composition is complemented by brick flooring on the ground floor and neutral, ash-gray, or cream-colored accents such as sofa upholstery, lampshade covers reminiscent of fishing nets, and natural materials like jute rugs and ceramic decorations.
Project: 2021;
Status: In progress;
Total area: Approximately 240m2;
Location: Kashubia, Poland
The project aims to reflect the character and color palette of the surrounding area while maintaining a local, modern design that is in harmony with the context. Hence, the dominant feature in both units is a subdued off-white color, abundant use of wood, visible ceiling structures, and a juxtaposition of historic-style divided windows next to expansive sliding windows facing the courtyard of the farmstead.
The interior color composition is complemented by brick flooring on the ground floor and neutral, ash-gray, or cream-colored accents such as sofa upholstery, lampshade covers reminiscent of fishing nets, and natural materials like jute rugs and ceramic decorations.
Project: 2021;
Status: In progress;
Total area: Approximately 240m2;
Location: Kashubia, Poland
- Localización
- Polonia
- Categorías
- Cocinas, Salones, Dormitorios
- Software empleado
- Software de diseño
- AutoCAD, Cinema 4D
- Render engines
- Corona Render
1253
0
ANIEA
- 81-472 Gdynia, Polonia
- 602270615
- https://aniea.pl/









